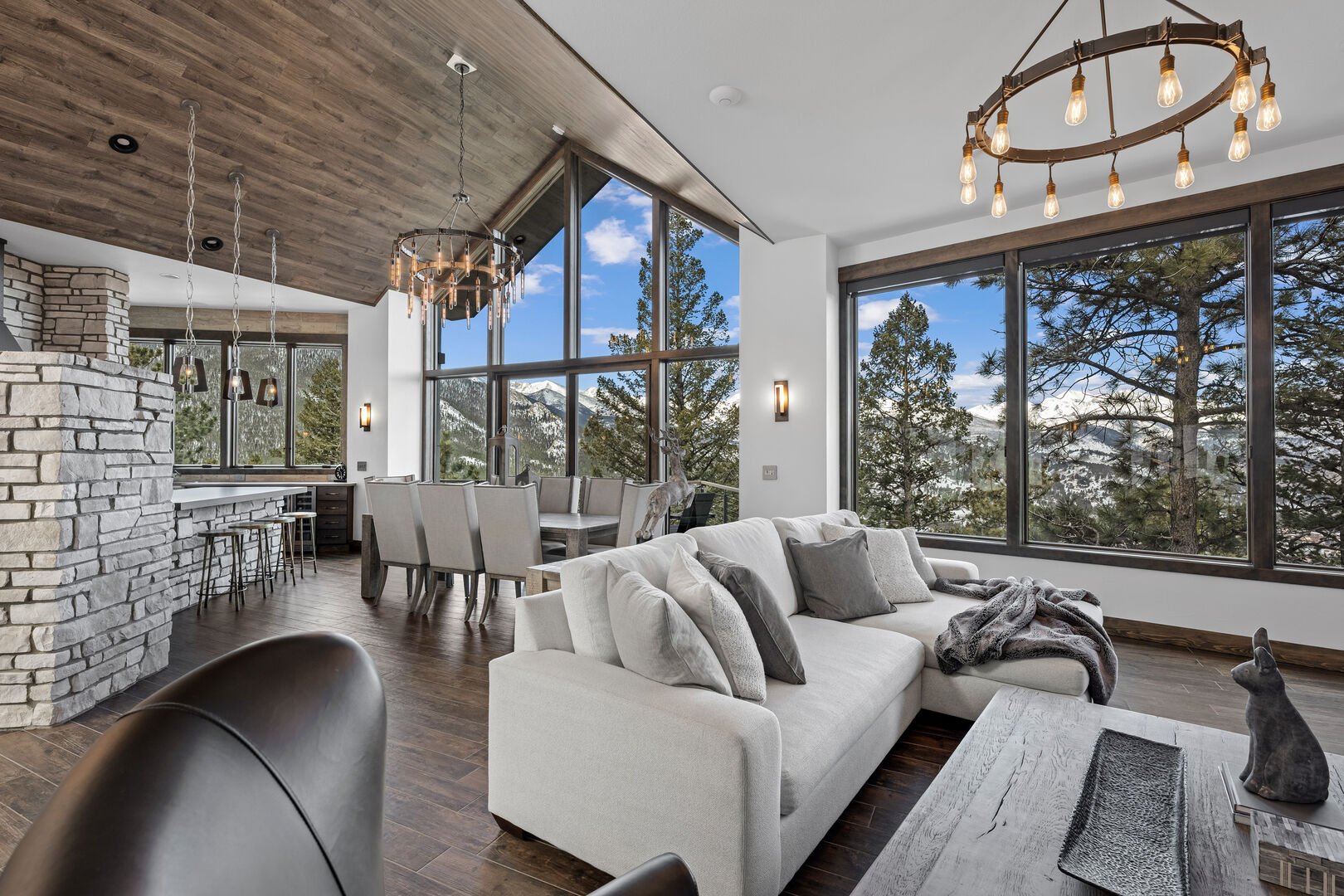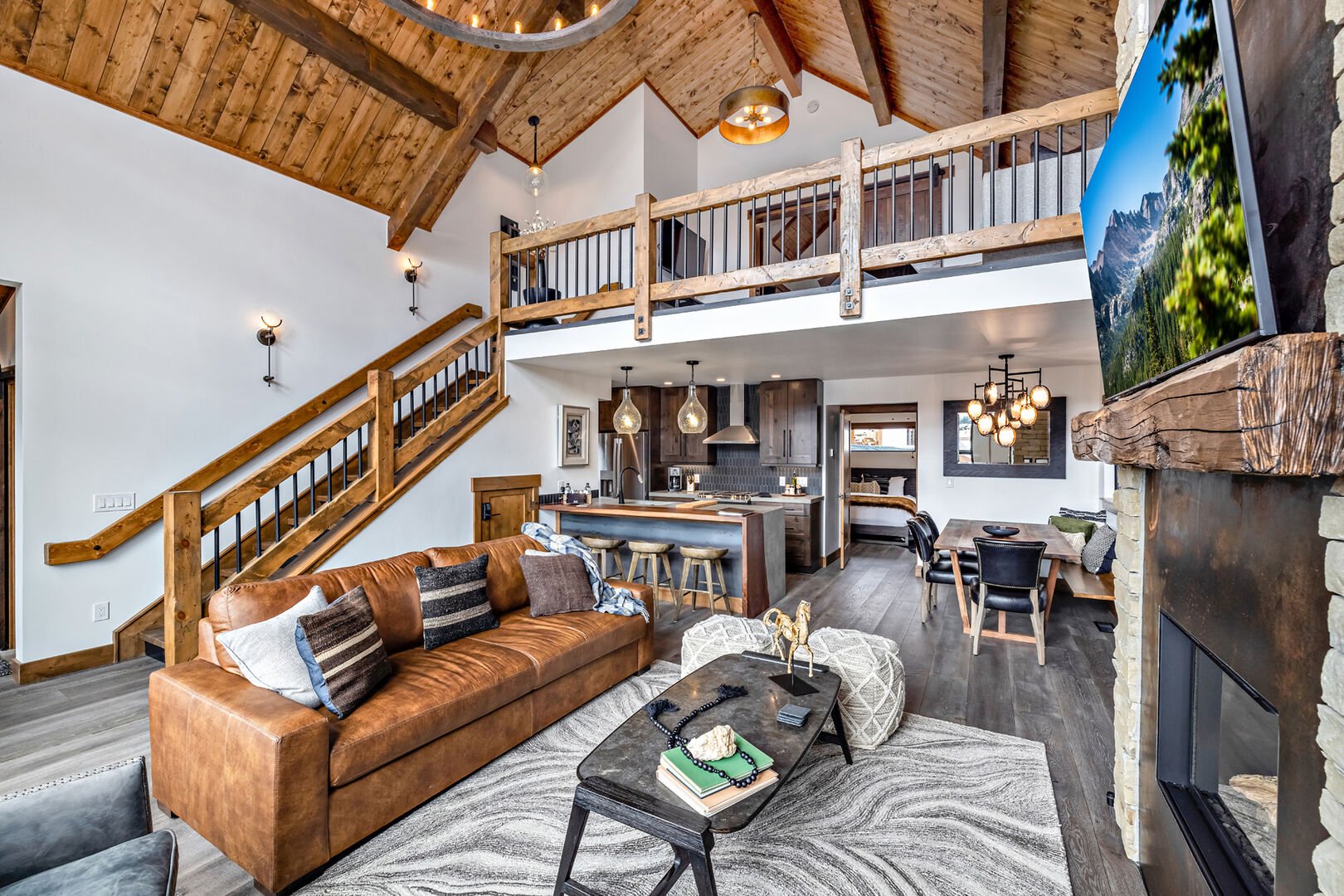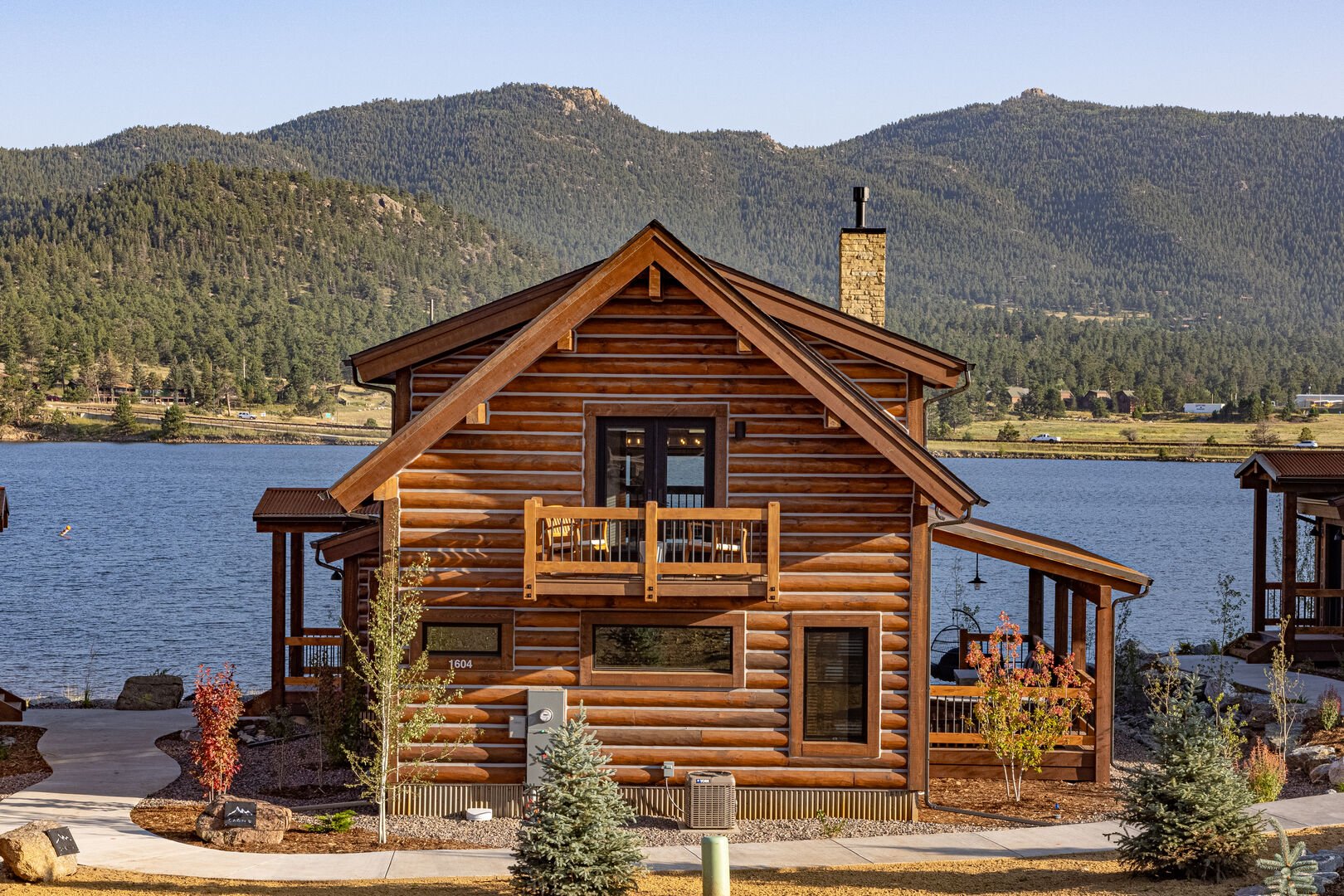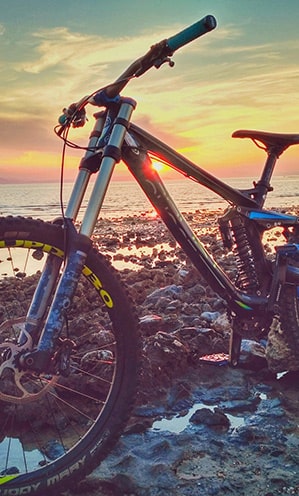If you’ve set your sights on Colorful Colorado for you next vacation, make sure you zero in on unique Lake Estes and the surrounding area. Now that you know where you’re going, you have to plan all of your fun activities, rest, relaxation, and most importantly – where to call home while you do it all.
Cabin 30 of Mountain Village at Lake Estes is a two-bedroom, two-bathroom 1,577-square-foot cabin with room for up to eight guests. Everyone in the group will feel as if they’ve stepped into a home away from home while being close to everything you’ve come to see and do on your Colorado respite.
Highlights
• Dual Master Suites
• Outdoor Living
• Multiple Restaurants & Shops Nearby
• Loft Area
• Scenic Views
Rejuvenation & Relaxation
Guests looking to relax in style and comfort during their Lake Estes respite will find all they desire at Cabin 30. Beautiful furnishings and finishes can be found at every turn, in bedrooms as well as indoor and outdoor living spaces. The home is located just moments away from everywhere you want to be for plenty of Lake Estes and Centennial State fun. Enjoy exciting activities and countless other attractions, many nearby, to keep you busy throughout your stay.
Exterior Features
Arrive at the unit and take in its log cabin look. The concrete patio just before the steps to the deck features a built-in BBQ grill where you can grill up your favorites and enjoy an outdoor meal with loved ones. Head up the stairs to the front of the home, which features an expansive deck with outdoor seating and an outdoor fireplace, so you can enjoy the outdoors, even on chilly nights. Occupants of the second-floor suite will love the use of a private balcony.
Interior Amenities
Step into the home and the open living, kitchen, and dining space. Wood floors run throughout the space and host a leather couch, comfortable chairs, and a natural wood coffee table where you can sit and read, enjoy the fire in the floor to ceiling stone fireplace, or watch a show on the wall-mounted flat screen TV. Floor to ceiling windows bring in plenty of natural light and a stunning view of the surrounding mountains. Follow the windows up and enjoy the cathedral ceiling with wood plank and exposed beam features. A few steps away is the fully equipped kitchen. It boasts stainless steel appliances, plenty of cupboard and counter space, and even a peninsula bar with seating for three. The dining space is next to the kitchen and boasts a rectangular wood-top dining table with bench and chair seating for six.
Get a good night’s sleep in a private bedroom. The first suite is on the ground floor, just off the kitchen. The wood floors from the living space continue into the bedroom and host a king bed with upholstered bed and unique-shaped night tables and lights. The en suite bath features a luxury frameless glass shower stall with multiple shower heads, a large counter with two vessel sinks, and an expansive mirror so everyone has space for their morning and evening routines. A half bath features a barn door, wood floors, wood plank ceiling, and single-sink vanity with vessel sink. Head up the stairs to the loft and the second bedroom. The loft features a sitting area with queen sofa sleeper, coffee table with books and games, and a relaxing place away from the rest of the group downstairs. The wood floors from the lower level continue up here, as does the vaulted ceiling with wood panel and exposed beam features. The wood floor also extends into the second suite. Vaulted wood-panel ceilings and exposed wood beams join other wood touches throughout the room. An upholstered king bed contrasts with all the wood in the room, including night tables and dresser, as well as a closet for all of your things. Relax and enjoy your favorite show or the news on the wall-mounted flat screen TV. Enjoy the light from the glass panel French doors leading to the balcony, or the window over the bed for mountain scenery and natural light. The en suite bath features a large frameless glass shower stall with multiple shower heads. A long vanity with trough-style sinks and two faucet heads gives plenty of space for morning and evening routines. There is truly space for everyone to enjoy a Lake Estes retreat.
Sleeping Accommodations, Sleeps 8
1st Level | Master Bedroom 1 – King + ¾ Bath
2nd Level | Master Bedroom 2 – King + ¾ Bath
2nd Level | Loft – Queen Sleeper Sofa
Parking:
• On-Site
Things to Know:
• NO Pets
• NO Smoking
• In-unit laundry
• Wi-Fi
Contact Us
No matter when or how long you plan to enjoy Lake Estes and the surrounding area, Cabin 30 will give you all the fun, relaxation, peace, and tranquility you’re looking for and so much more. Contact us today to book your stay full of memories that will have you coming back for years to come!




